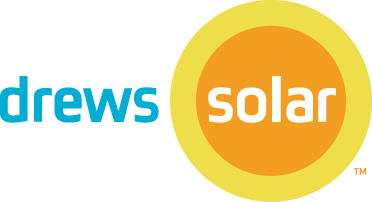Many people want to add solar panels while they are building a new home, and others prefer to do it later, sometimes years down the road. If you want to go solar while building, that's great! Just give us a call and we can work with your builder to make it happen. But if you're thinking of adding panels later**, there are a few things you can do to ensure you'll be able to add panels without a hitch.
Roof structure
Most new homes are built with pre-made engineered trusses made of 2x4 lumber and spaced every 24". If this the case for your new home or garage, you should have no problem adding solar panels in the future. These modern engineered trusses are designed in a way that very nicely facilitates the addition of solar panels - now or at any time in the future. Some home builders will talk about special “reinforced” areas for solar but this is absolutely not necessary if your home is being constructed with modern engineered trusses. If your roof will be constructed with anything else, such as a different type of truss, timber beams, or I-beams, you'll want to give us a call and ask if solar panels might still work for the roof in question. You'll also want to give us a call if the roof is over a vaulted ceiling, because the roof will likely not be constructed of a typical truss system.
Roof tilt
Solar panels can be installed flush to any roof between 10 and 50 degrees, but if you're building a new structure, you'll want to consider a pitch more optimal for solar panels. In general, if you don't heat and cool your home with a geothermal system, the best roof pitch for solar panels will be between 30 and 45 degrees. If you have a geothermal system, the best pitch will be between 35-45 degrees.
Roofing material
Most homes in Wisconsin have asphalt-shingles roofs, and if this is the case for your new home, great! Incorporating solar panels will be no problem either now or anytime in the future. We are often asked if we need to install the solar panels before or while the shingles are being installed, and the answer is no - we always wait to install the panels until after the roofing is complete. If the roofing material is standing-seam or corrugated metal, reach out to us via email before roofing to make sure your roofing material is compatible with solar panels - some styles are and some are not. And if your roof will be covered by metal shingles, clay or concrete tiles, or slate, we will not be able to incorporate solar panels.
Roof Vents
Solar panels cannot be placed over roof vents, so a single roof vent can mean one less solar panel and a “broken up” or “hole-filled’ array design, which is less efficient and less aesthetically pleasing. Roof vents should not be placed in the area of a potential rooftop solar array.
Electrical Service & Main Panel
If your utility is not WE Energies. The main electrical panel in most new homes is rated at 200 amps. For systems under 8 kW, a 200 amp main panel and a 200 amp main panel bussing is just fine. But many new homes require a larger system. For systems 8-12 kW in size, we highly recommend installing a 200 amp main panel with a 225 amp bussing. The 225 amp bussing allows us to back feed electricity from a 8-12 kW solar array without doing additional (and sometimes very costly) electrical upgrades. Most new construction homes fall into this size range. If you are planning on a very very large solar array, over 12 kW in size, there are some situations where you may want a 300 or 320 amp service. These are rare cases, but if you believe you will be installing a very very large solar array, please reach out and we can help assess your needs.
If your utility is WE Energies. We don't need to worry about the size of the main electrical panel if your property is in the WE Energies territory, but we do need to make sure that the meter pedestal has two meter positions, one for the house and one for the solar array. The most common model is Milbank U1783.
Inverter Space
You will need 3' of space on the wall next to your main panel for the placement of your solar inverter. There needs to be 3' of clearance in front of that space (so, for example, the inverter can’t be hiding behind a water heater) and the main panel shouldn’t be drywalled-in. You will also need to We need to connect an Ethernet cable from your solar inverter to your wireless internet router; you can plan ahead for this however makes sense for you.
Garages
If your garage will be connected to your home, we will typically have no problem tying the solar array to the home's main electrical panel. But if your garage will not be attached, please give us a call to discuss your options to ensure you are setting yourself up for success.
Internal conduit
When installing a solar array we will need to connect the solar panel wiring on the roof to the wiring near your main panel in the basement or garage. We can always attach a small inconspicuous conduit to the outside of your home if an internal conduit wasn't installed when the house was built, but why not plan ahead? You'll want to talk to a solar contractor about the size and location of this conduit. Generally we recommend 3/4” hard or flexible metal conduit running from your attic to the area of your main electrical panel. The home electrical contractor can install it, and will probably do it for free.


