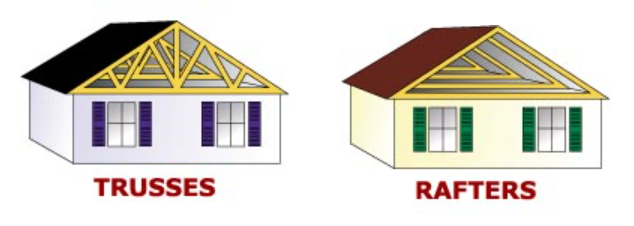An example of an older home that required structural reinforcements before adding a rooftop solar array.
Based on the age and structure of your home, your roof may need structural reinforcements to handle the added load of a rooftop solar array.
Rafters or Trusses?
Trusses are norm in homes built after 1970, rafters are the norm for homes built before 1959.
Typically, older homes with a rafter roof structure will need structural upgrades within their attic space. Homes built in the 1950s and earlier likely have rafter construction. Newer homes with a truss roof structure will not need structural upgrades to go solar. Homes built in the 1970s and later likely have truss construction. For homes built in the 1960s, we recommend peaking through your attic hatch to see if your home was built with trusses or rafters.
There are a couple of exceptions for homes with rafters. First, newer homes built with rafters to accommodate lofted ceilings likely have overbuilt rafters that do not require additional reinforcements to go solar. Second, older homes with very short rafters may not need reinforcements. If the horizontal distance between the roof peak and the outside wall of your house is 10 feet or less, there is a good chance reinforcements won’t be needed due to the short rafter length.
Why are Reinforcements Needed?
Reinforcements are needed to ensure your roof can handle the load of a rooftop solar array without sagging over time. They are also required to meet building codes for rooftop solar and to obtain a permit for the installation of a rooftop array.
An example of the technical drawings we do for every solar project.
Solar panels themselves are relatively lightweight. Potential load issues occur when snow falls on a solar array. When snow accumulates on roof without a solar array, the weight is distributed across the whole surface of the rooftop. When snow falls on a solar array, the weight of the snow is transferred to the points where the solar array is attached to the roof. Building codes have requirements for how much load rafters can carry. For all of our solar customers, we do drawings and structural calculations to ensure that potential loads will not exceed the code limits for the roof structure. If the load will exceed the code limits for the home’s roof structure, then structural reinforcements are required before going solar.
Are Reinforcements Possible?
If we determine that structural reinforcements are needed, we then need to determine if they are possible. To place most structural reinforcements, the whole length of the rafter needs to be exposed in the attic space. If a homeowner has a large, accessible, unfinished attic, where the entire length of the rafters is accessible from the attic, then placing structural reinforcements may be possible.
A large, unfinished attic where the entire length of the rafters is accessible.
Structural reinforcements are not possible when the home has:
The second story of the home is partially in the attic space, indicating structural reinforcements will not be possible.
A finished attic space or a lofted dry-walled ceiling.
Angled or slanted ceilings, indicating that rafters begin in the second story rather than at the attic floor.
An attic space that is too small to allow the structural reinforcements to be placed or attic access that is too small or inaccessible to allow large pieces of lumber to be moved into the attic.
The attic is dry walled, so structural reinforcements will not be possible.
The ceilings in the second story are slanted, so structural reinforcements will not be possible.
In these cases, structural reinforcements cannot be placed without major renovations to the home, such as removing all the drywall or removing all the roof shingles and roof sheathing. When structural reinforcements cannot be placed, we recommend considering a shared solar program, such as MG&E’s Shared Solar or Alliant’s Community Solar. For those with a large property, a ground-mounted solar array may also be a great option.
Who Can Do These Reinforcements?
We are happy to assess if structural reinforcements are needed and possible for your home. If they are required, you can hire a carpenter, framer, or skilled handy-person to do the structural upgrades. After we finalize the design for your solar array, we are happy to send the plans for the necessary structural reinforcements to the contractor of your choice.







